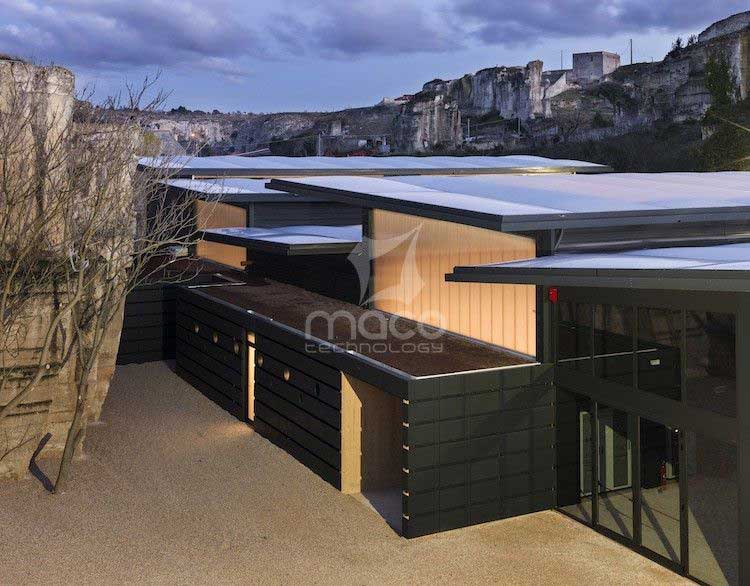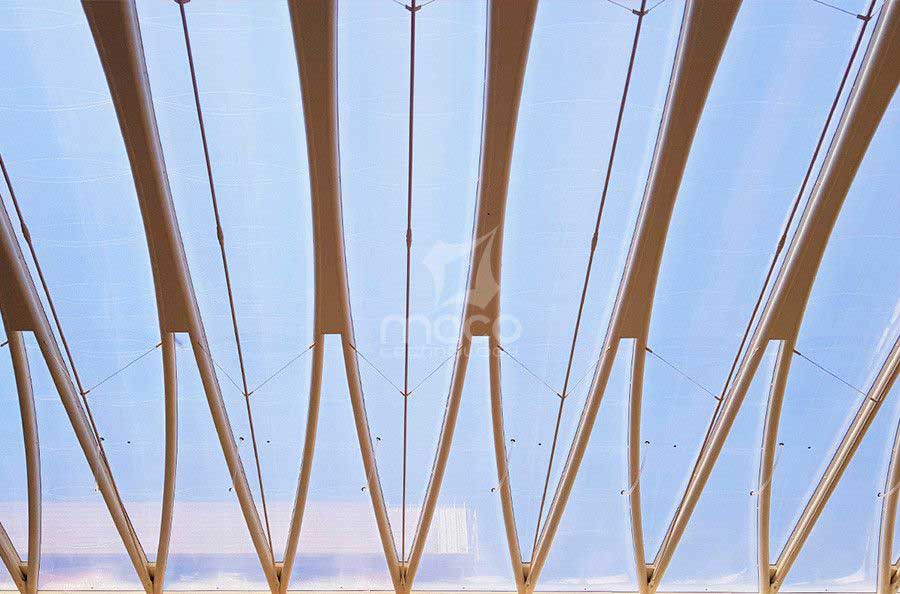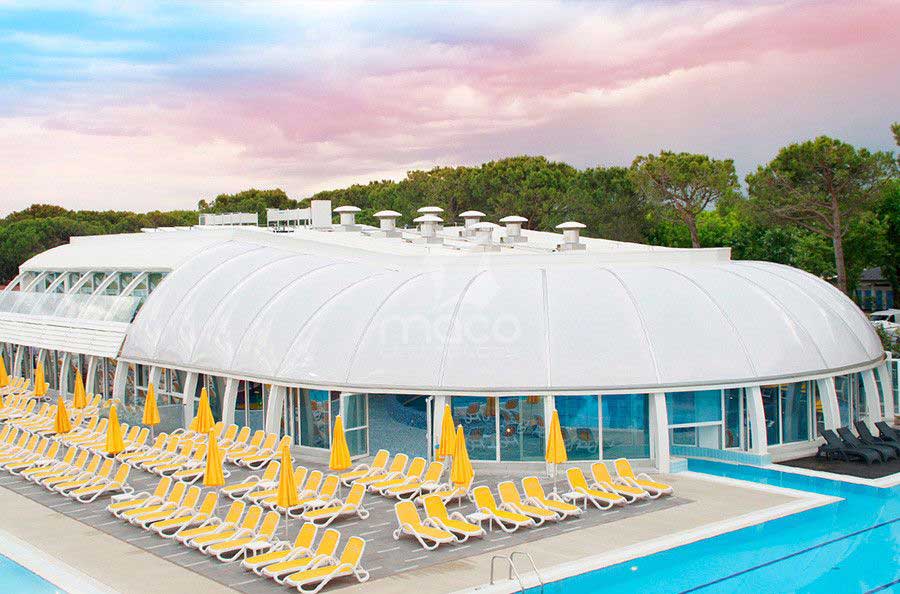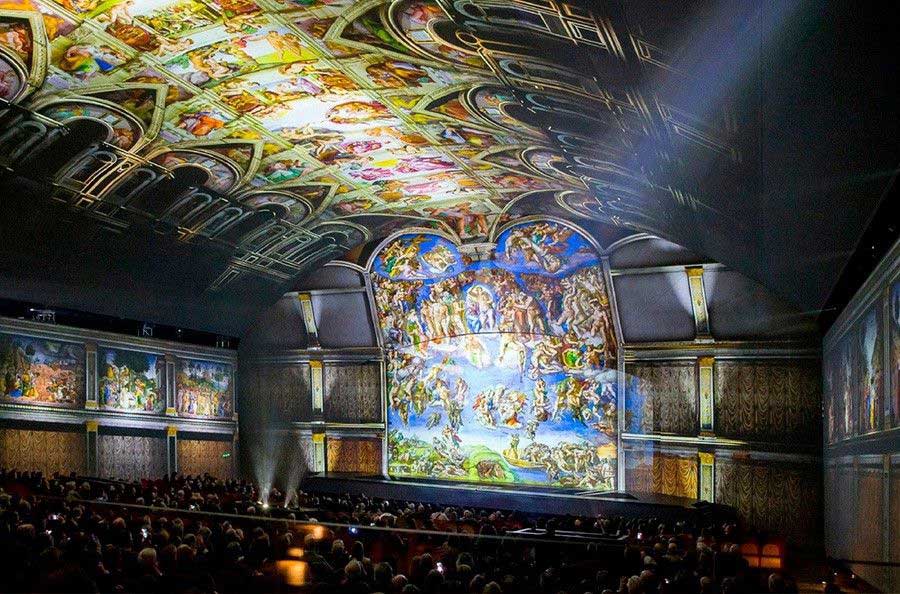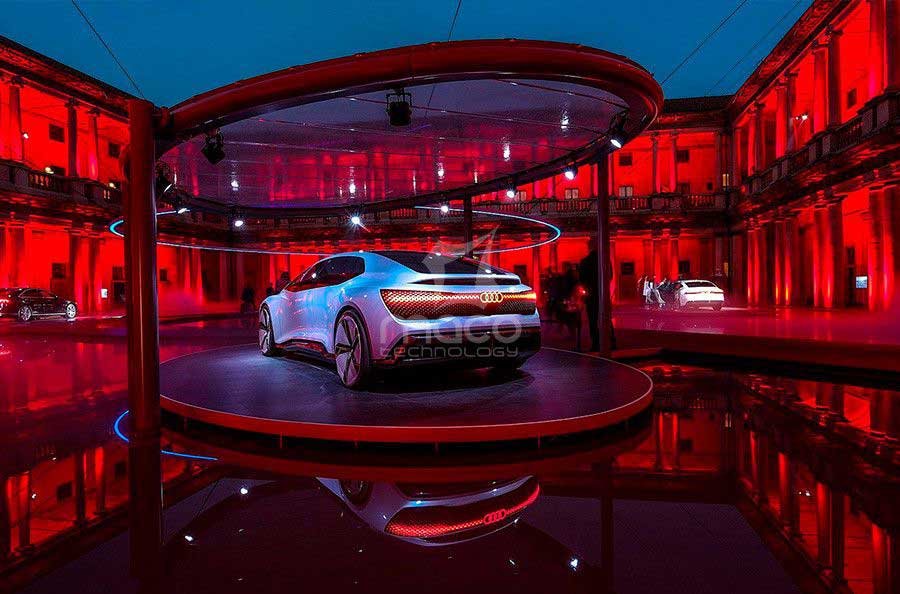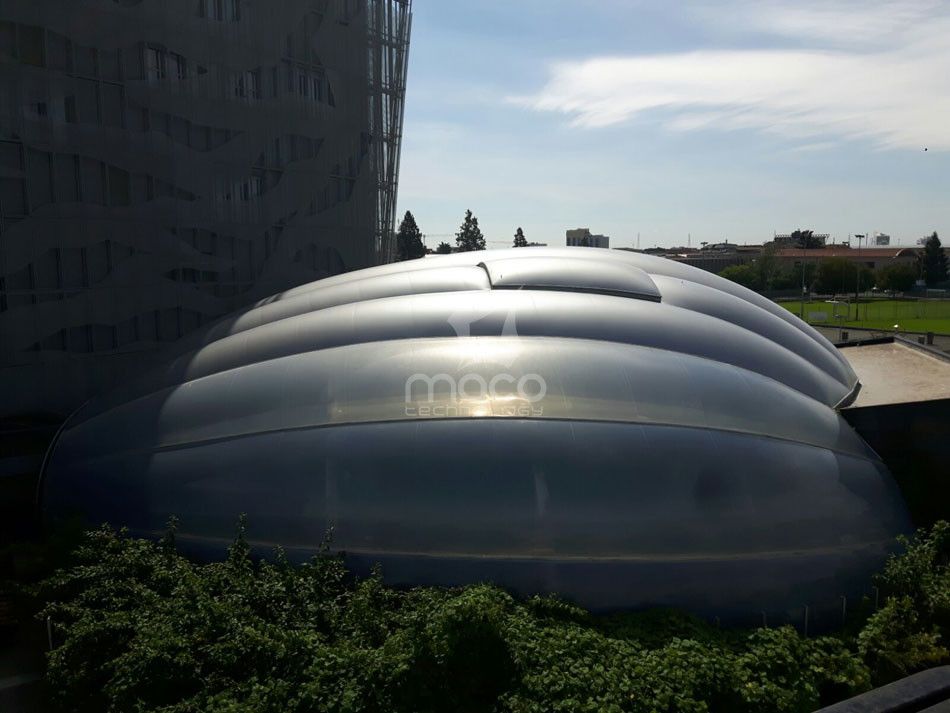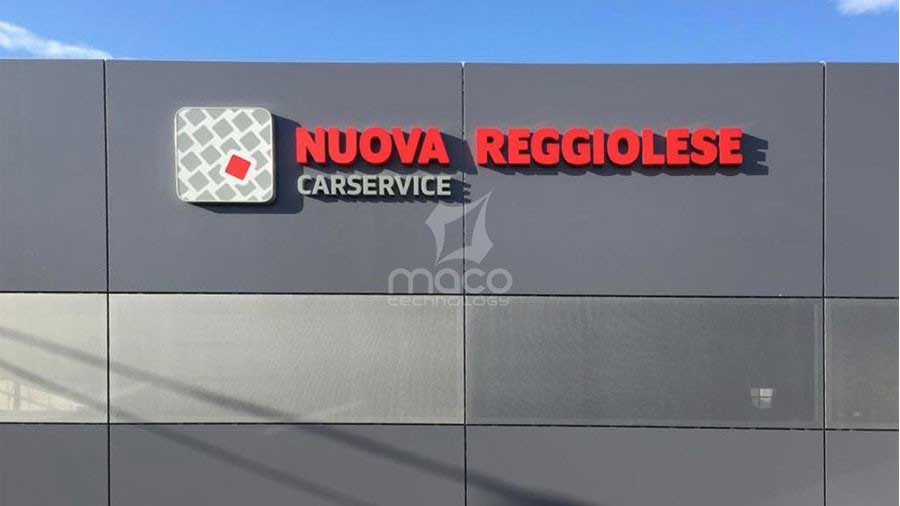
In order to improve the aesthetics of and old industrial warehouse built in different period of time, a textile panel facade was designed. The textile façade consists of a series of aluminum panels hooked to the existing building by means of a an aluminium frame substructure punctually hooked to the building. The aluminum frames allow […]

